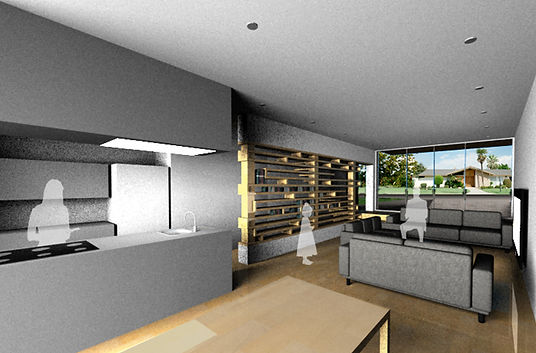
The entry for the "Who's Next?" house competition was an open contest that could be adapted on any site. The house would be narrow and tall for more densified city living. The ground level would house the lounge / dining / kitchen, with complete transparency from the front to the back swimming pool. As you rise throughout the house, the bedrooms would be on the upper levels. The storage and all utilities would be housed in a storage block that would enable the rest of the house to have a open house plan. The sustainability aspects would include solar cells, a water storage tank, a heat exchanger and cooling the house in the summer with the help of the cool pool water. A garage / workshop would be housed in the basement







Axo - Basement Level


Axo - Ground Level
Axo - Level 01

Axo - Level 02
