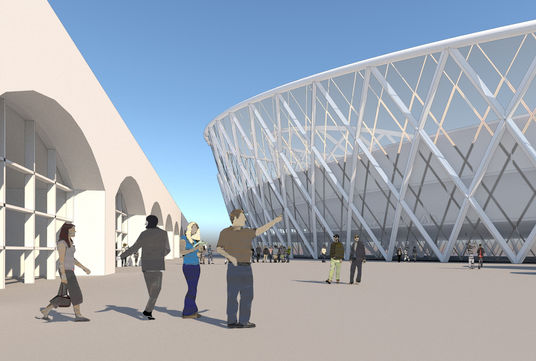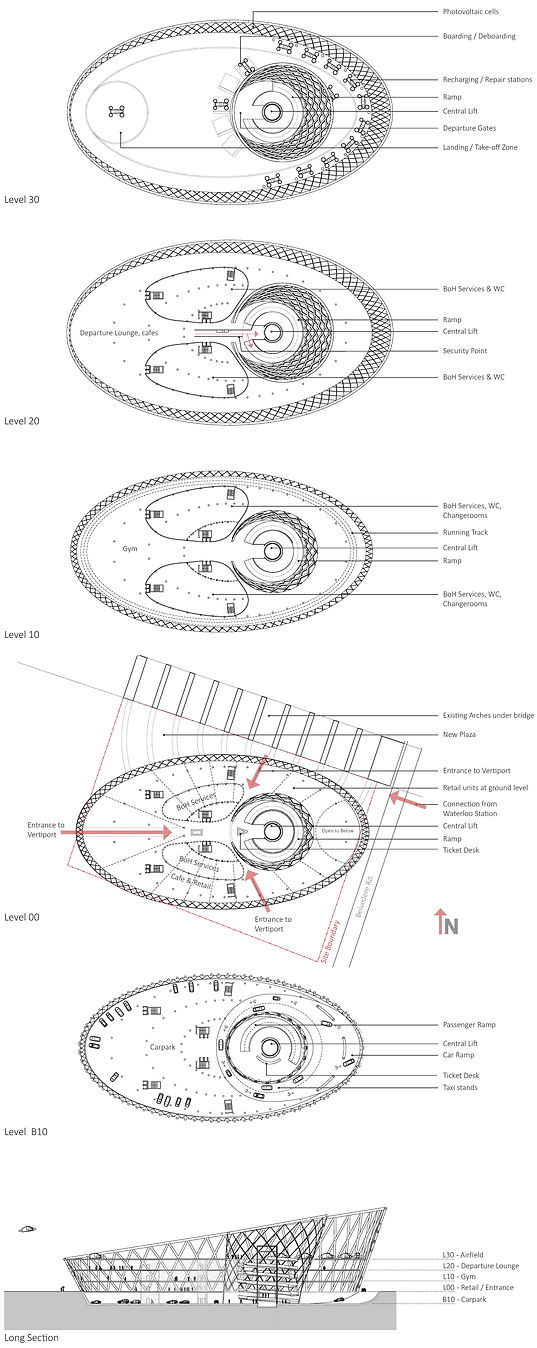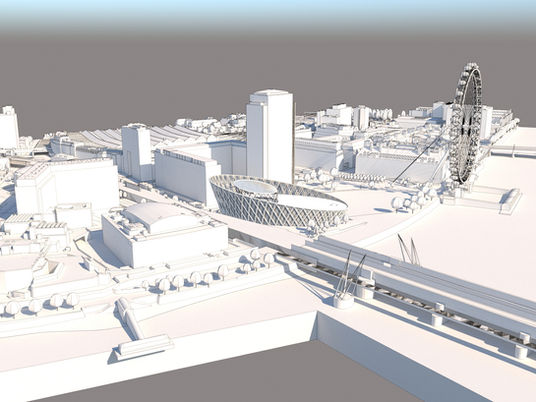
The competition entry for a vertiport presents a building is rotated on the site, which allows the airfield landing zone to be located away from the tall structures of the bridge. This rotation opens up a new street and plaza, formed by the arches and adjacent new building. The shaping of the facade does a few things including: noise reduction surrounding the airfield, protection of the public, a surface for photovoltaics and shaping for ground level retail access. The underground level allows for short term and employee parking as well as drop off from taxi and public transportation, along a circular vertical core. Visitors can enter here or on the ground level, which is shared by retail, cafes and main entrance to the vertiport. Visitors can ascend the slope or take the lifts to the upper levels. On L10, a gym can help to support partial electrical / energy needs of the building using energy-creating gym equipment. L20 houses the departure lounge and cafe, where guests can enjoy beautiful views of the nearby park and Parliament buildings. The security gates are located before the final circular slope / lift and further short time departure gates are located on the top / airfield level. Recharging and maintenance spaces are located around the central vertical circulation hub.
%20A.jpg)
%20B.jpg)
%20B.jpg)



